In the interest of planning and demonstration, I made some graph paper cutouts to experiment with different ways to fit my aircraft inside my basement, as well as some planning to get it out of my basement when I’m ready.
The plane will get quite big pretty quickly. Here’s how I initially thought I would position the plane as it grows to full size. The scale is 1 square = 1 foot.
While it does fit, I realized a significant problem. My whole plan revolves around the fact that the wings in this aircraft are removable… in order to remove them, you slide each wing out from either side of the fuselage. There are about 40 inches of wing spar from each wing root that slide into the fuselage and overlap each other. This means that I will need about 4 feet of clearance outside of a wingtip in order to slide the wing out of the plane. After trying a few different angles, I came up with this:
Having the plane built and oriented in this direction gives me clearance to remove the left wing first, then slide the plane back and to its left a few feet to then remove the right wing. It’s tight, but it will work.
As for getting the plane out of the basement.. that requires a little bit of imagination… Imagine the wings are not attached, so only the fuselage and tail need to get out the doorway. Also, the tail will fit through the doorway as I won’t have the tail tips attached, and their dimensions are smaller than the cutout makes it look. The landing gear are represented as those little squares ahead of the wings, and they’ll fit also by rocking/angling things appropriately.
Voila! The main wheels will need to be on something that rolls/castors, and the tail can be picked up and walked backwards. An astute observer might realize at this point that I have the plane pointed in a different direction when exiting the basement as I did when building the wings. I have however measured and am confident that I can rotate the entire plane in my basement in the widest gap (bottom left corner to top middle corner.). And if not, well, the house is made of wood and nails come out easier than rivets! I do think the plane can also be moved out nose first, although the tolerances seem smaller. The 72″ door opening is really my only limitation since it’s surrounded by brick, whereas the 28 foot wall at the bottom of the paper is just 2×6 framing with another large room behind it, and it can be modified as necessary. I figure that if I can build an airplane I can handle a bit of simple carpentry!

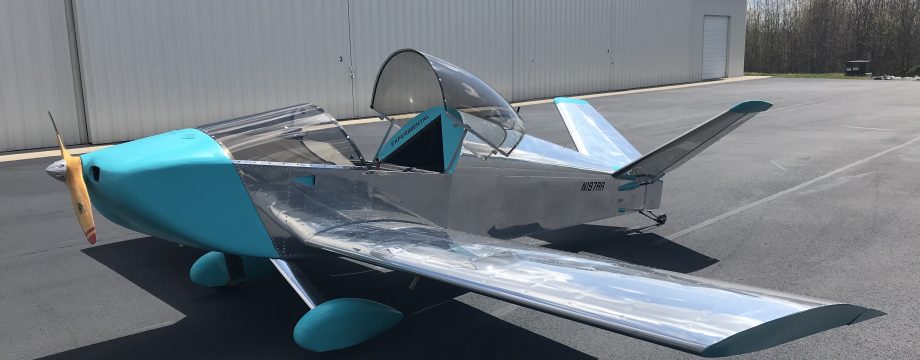
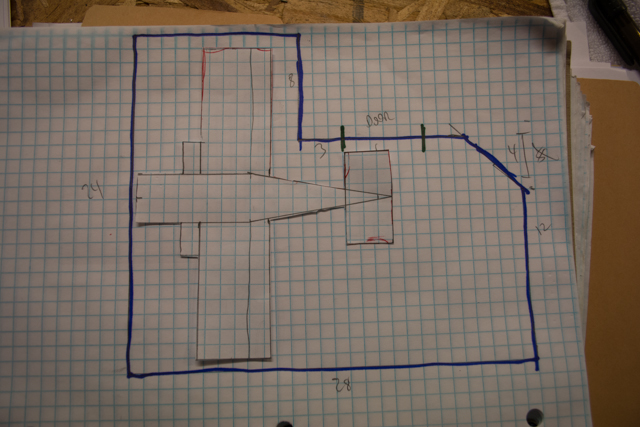
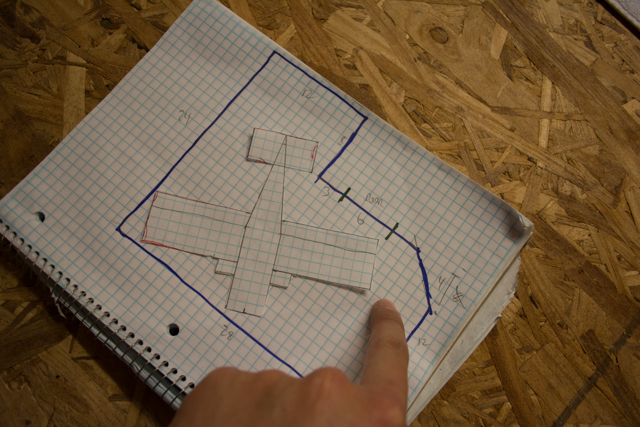
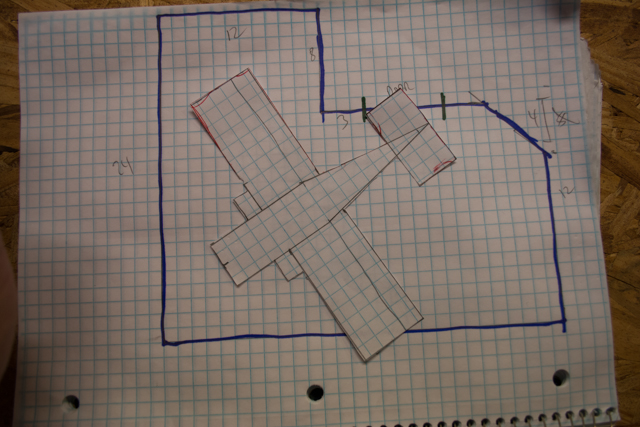
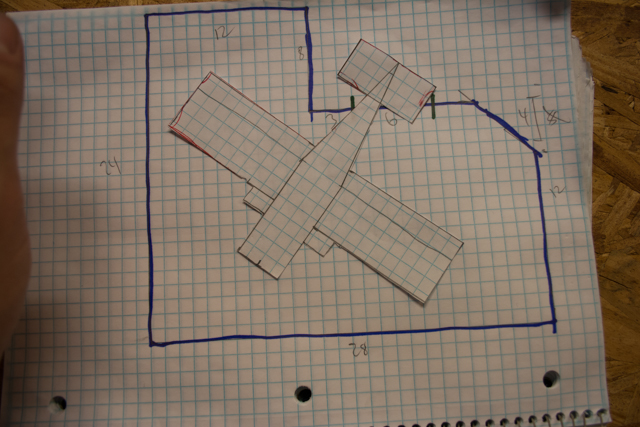
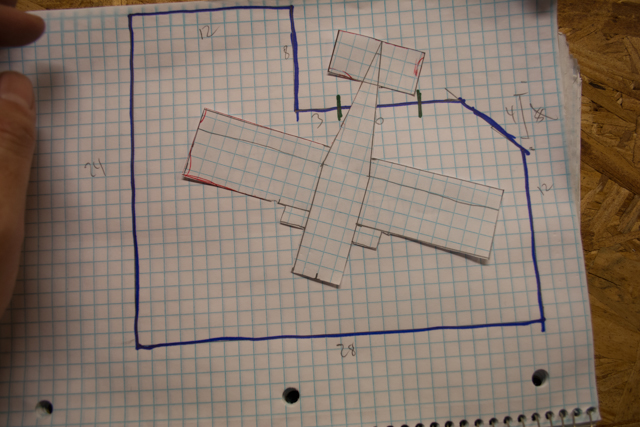
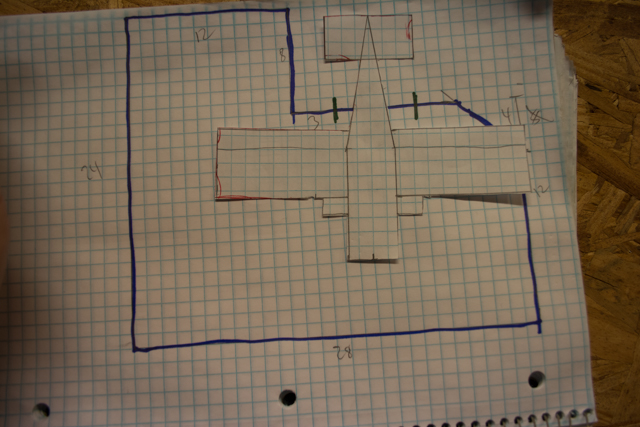
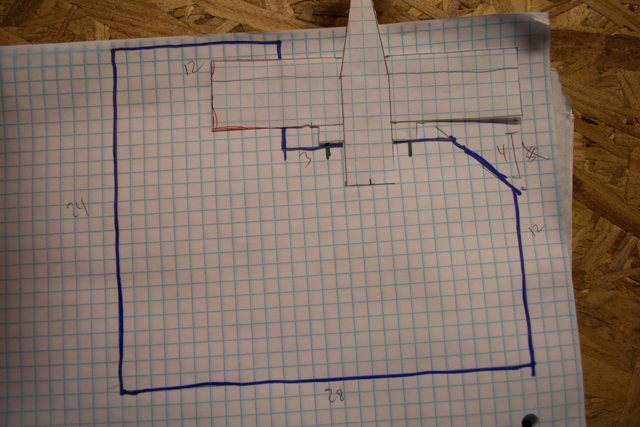
2 Responses to Aircraft in a basement